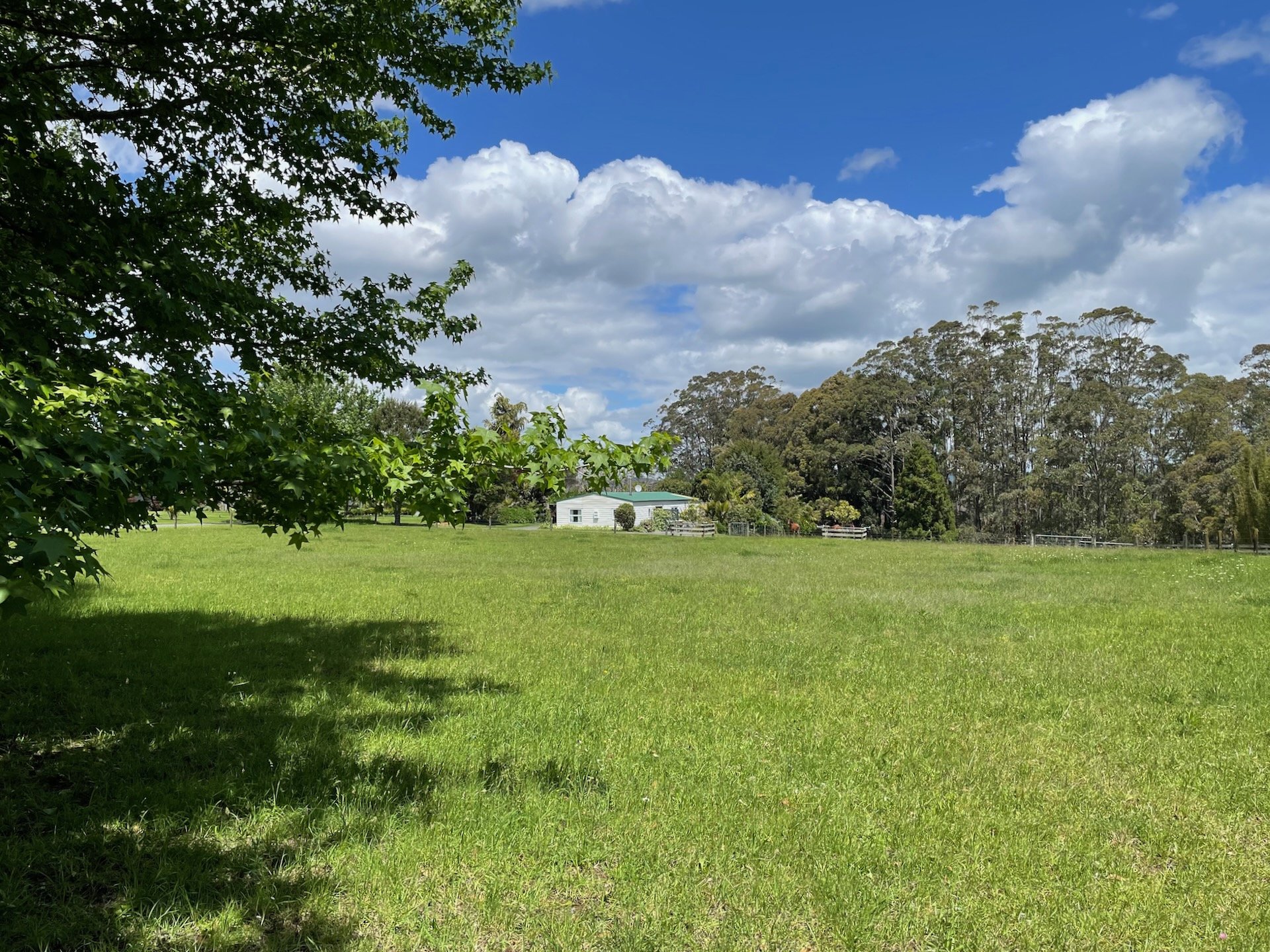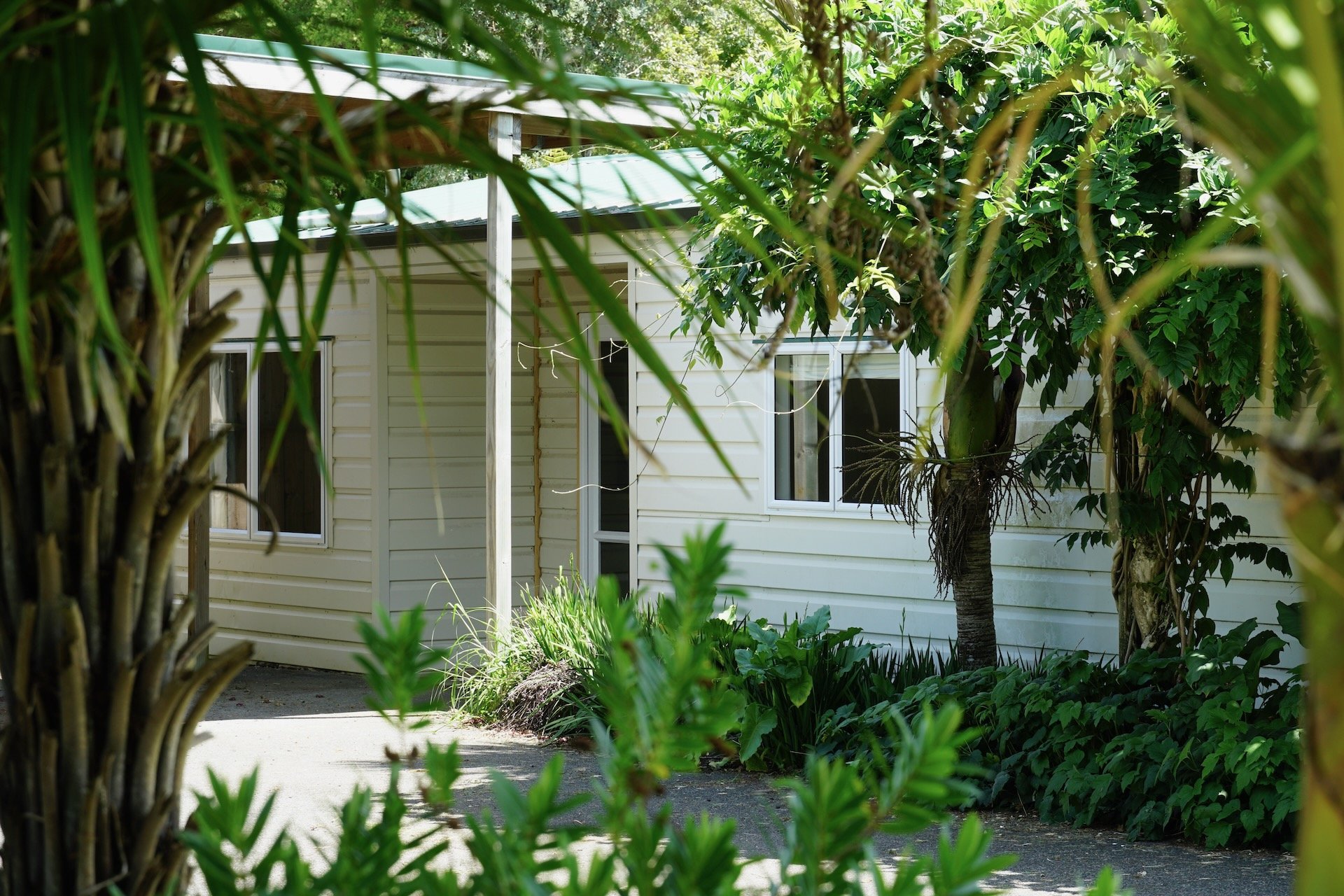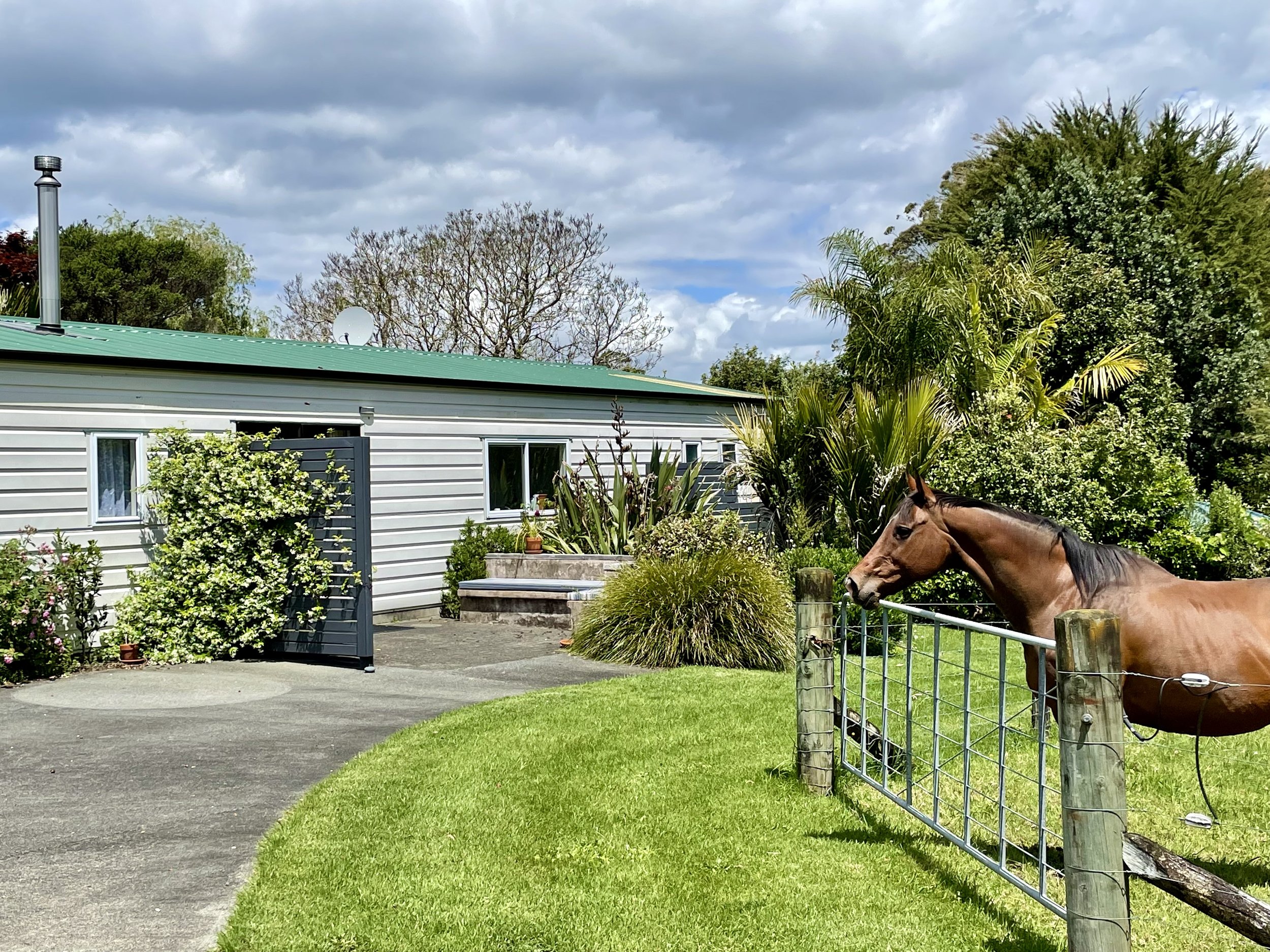
For family, friends, holiday-let, business.
The Lodge is pavilion style with open vaulted ceilings in the main living area and polished concrete floors throughout — giving the space a cosy, relaxed feel. It has a lobby, a large open plan kitchen, dining and living area, three bedrooms (or work spaces), a separate bathroom, toilet and laundry and an outside patio area with built-in seating and established gardens. A wood burner provides heating.
Adjacent to the Lodge is a large covered parking area suitable for a boat, motorhome or horse float.
At the rear of the Lodge is a two-bay utility area used for covered parking and storing farm related supplies and equipment.
The Lodge has its own wastewater system and shares a ~25,000 litre water tank with the Bungalow. Water is triple filtered at the tank. This building is consented as a holiday-let and has multiple use potential, (e.g. family/friends accommodation, short-term holiday let, office/ artisan workspace, clinic etc.). The Lodge is currently occupied on a fixed term 90 day tenancy (details available).
In summary
133 sqm (approx.)3 x bedrooms1 x bathroom, 1 x separate toiletOpen plan kitchen, dining & livingLaundryLobby2 x storage areasHeating: Wagener Sparky 7kWBuilt 1993, renovated 2017-19, COA 2019View/download floor plan




