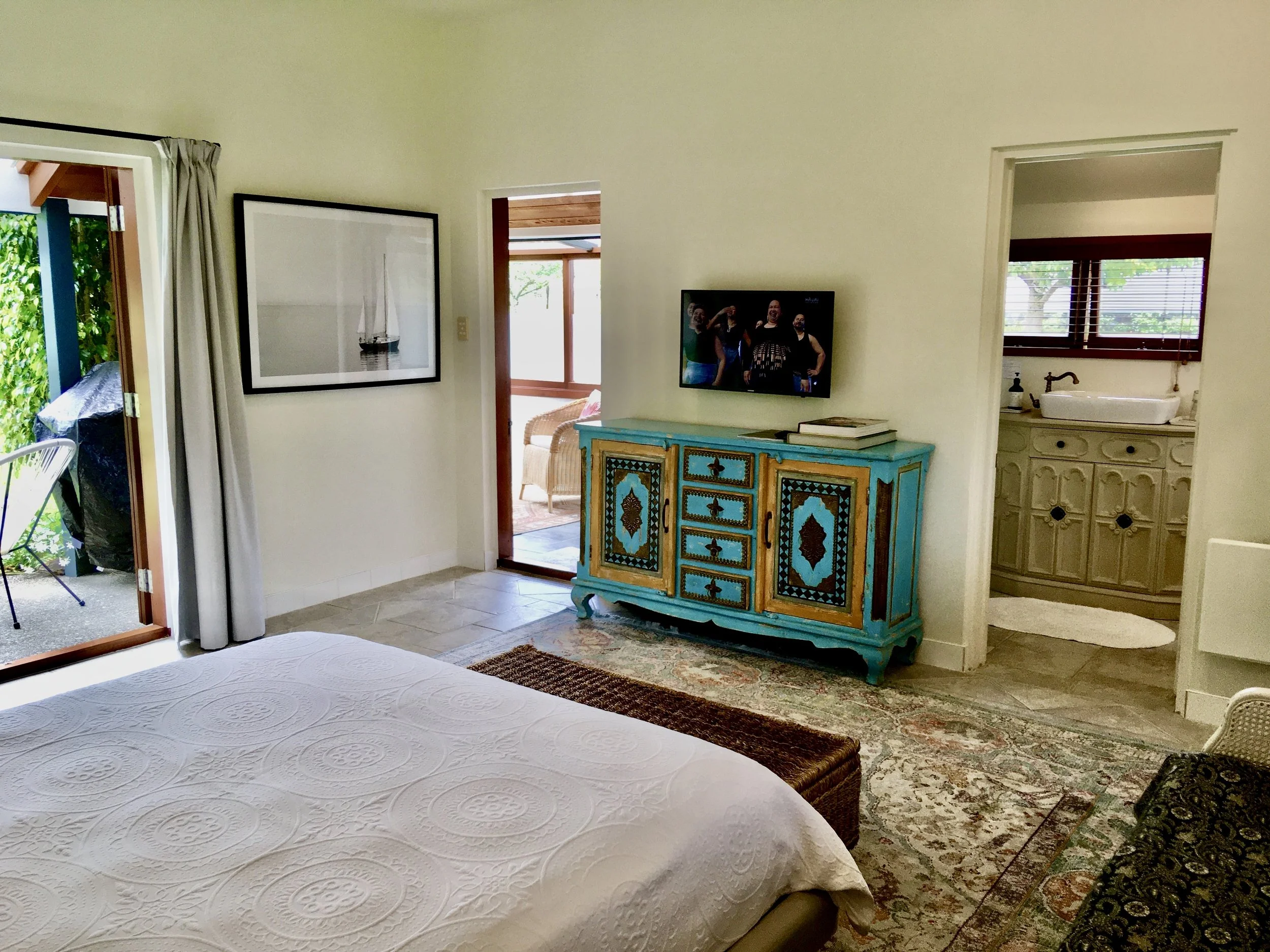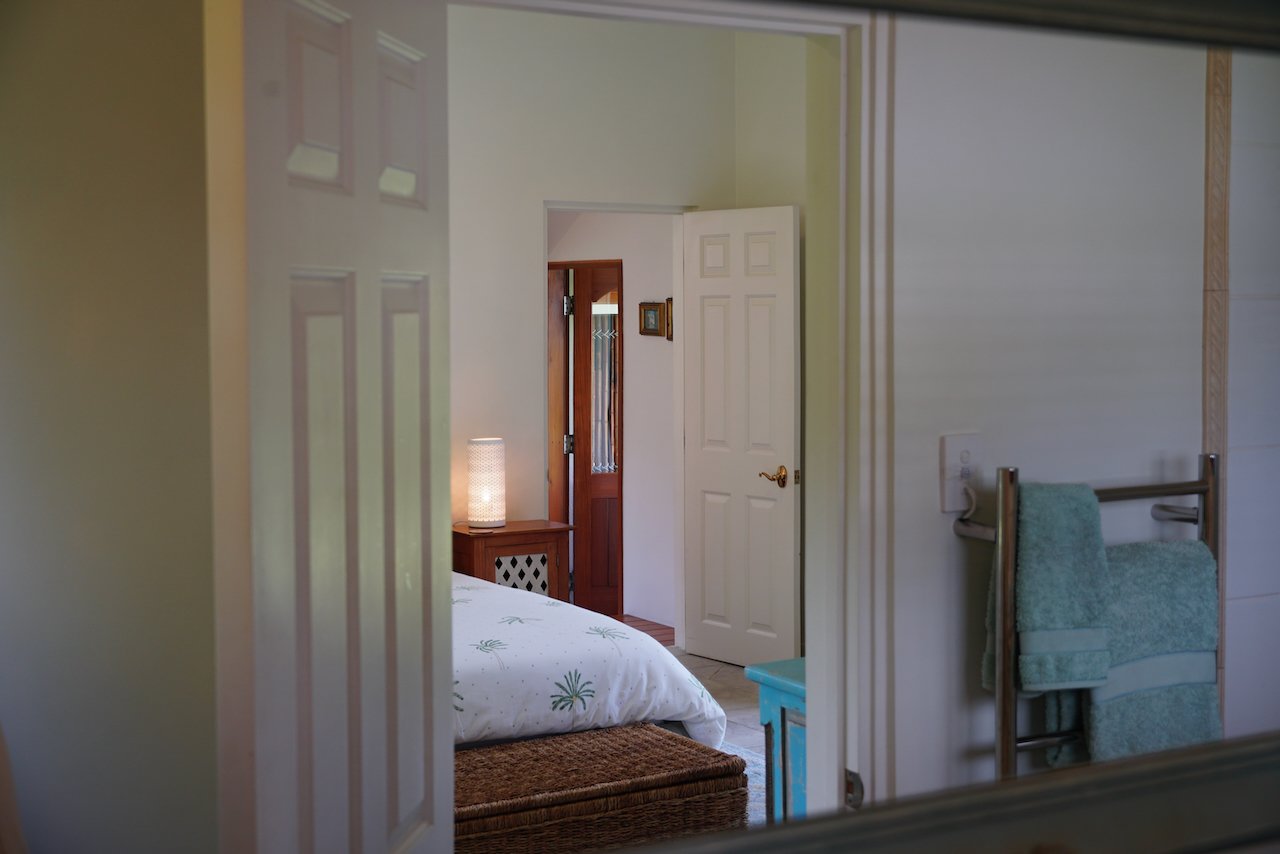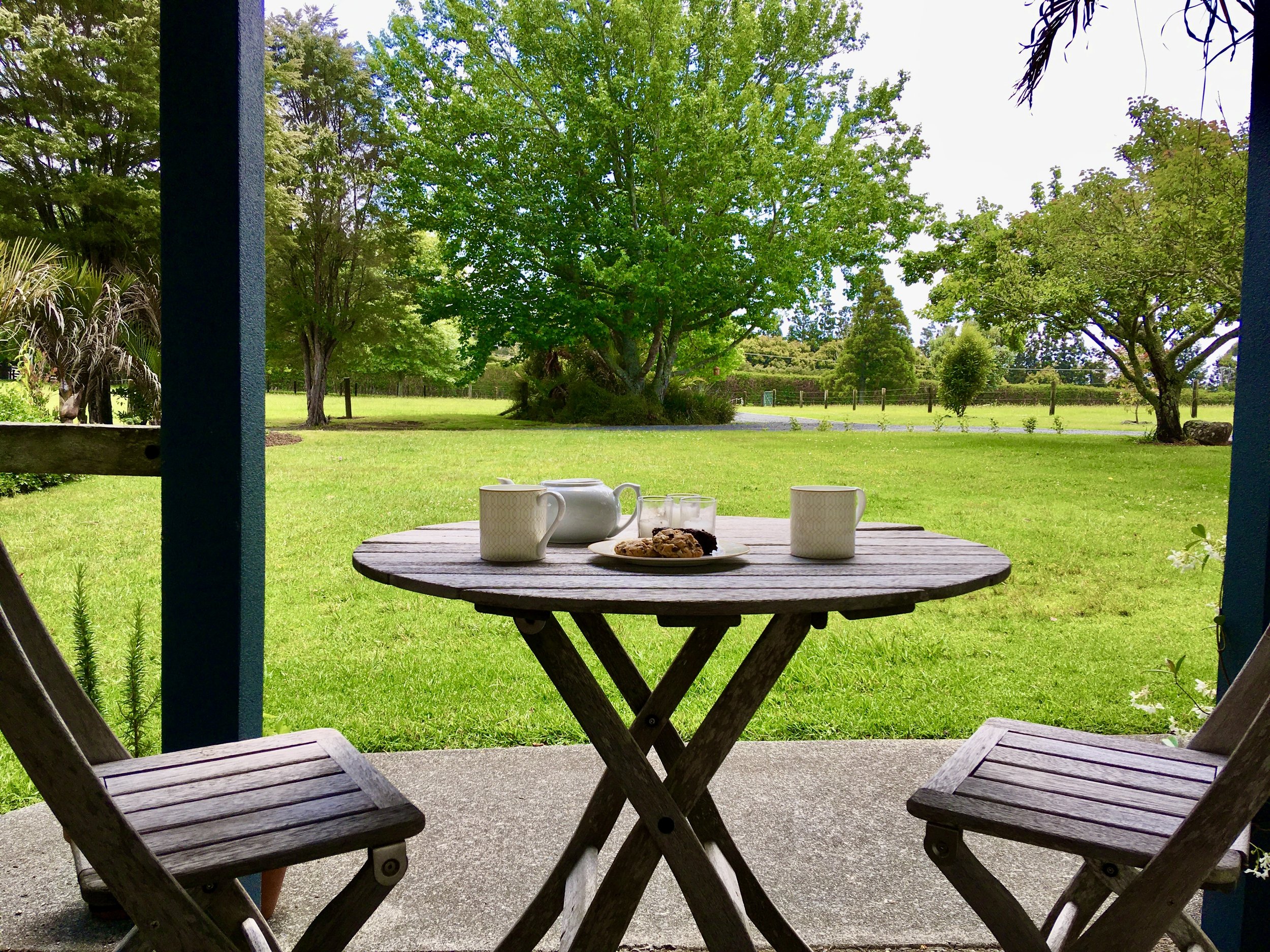
For family, friends, holiday-let, tenants, business.
The Bungalow has a Pacific Island flavour and is perfectly separated from the House. It has a double bedroom with ensuite bathroom, a sitting room and a kitchen/dining room. The bedroom, sitting room and kitchen/dining room open to a wide north-facing verandah and lawn.
Exterior wall cladding is both local stone and plastered concrete block with wooden joinery. The roof is concrete tile and combined with solid concrete wall and floor construction provides a quiet internal space. A new heat pump warms and cools the space as required.
The building has resource consent as a residential dwelling and can be rented out long-term or short-term. It offers multiple uses (e.g. dwelling, studio, clinic, office, artisan workspace, B&B). It has been operated as a deluxe B&B with consistent 5-star ratings and is currently occupied by family.
The Bungalow is connected to the recently installed wastewater system shared with the House and to a ~25,000 litre water tank shared with the Lodge. Water is triple filtered at the tank — with an additional 0.1 micron filter in the kitchenette.
In summary
53 sqm (approx.)1 x double bedroom1 x bathroom, 1 x toilet1 x sitting room1 x kitchenette & dining room1 x verandahHeating: Mitsubishi heat pumpBuilt 1993, extended 2001, re-decorated 2019CCC 2001View/download floor plan







