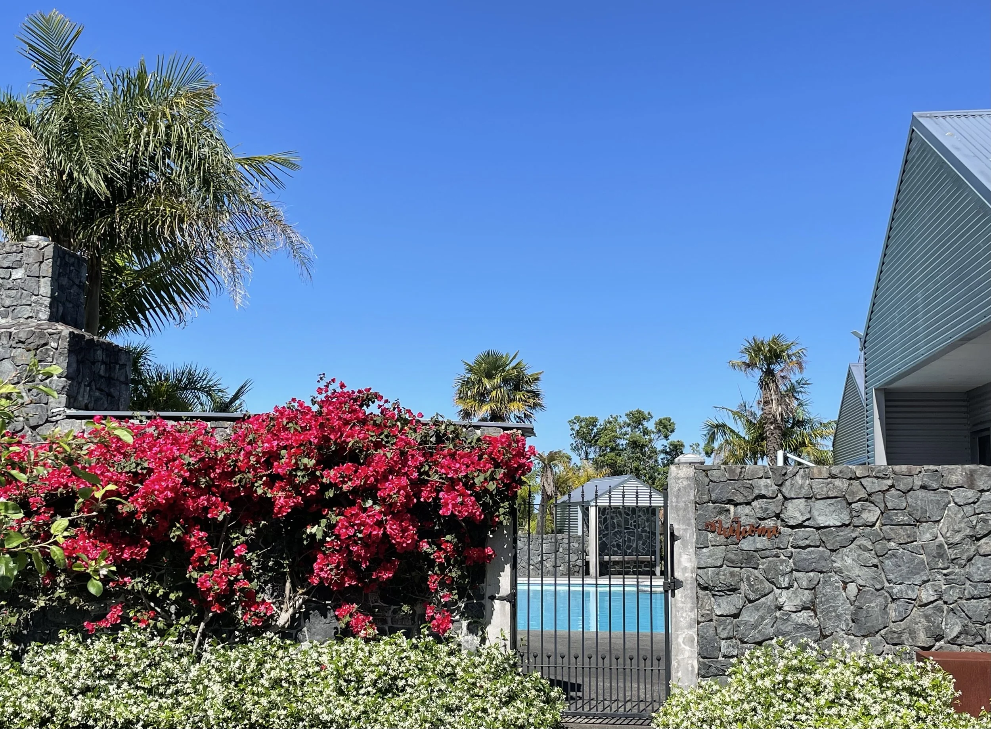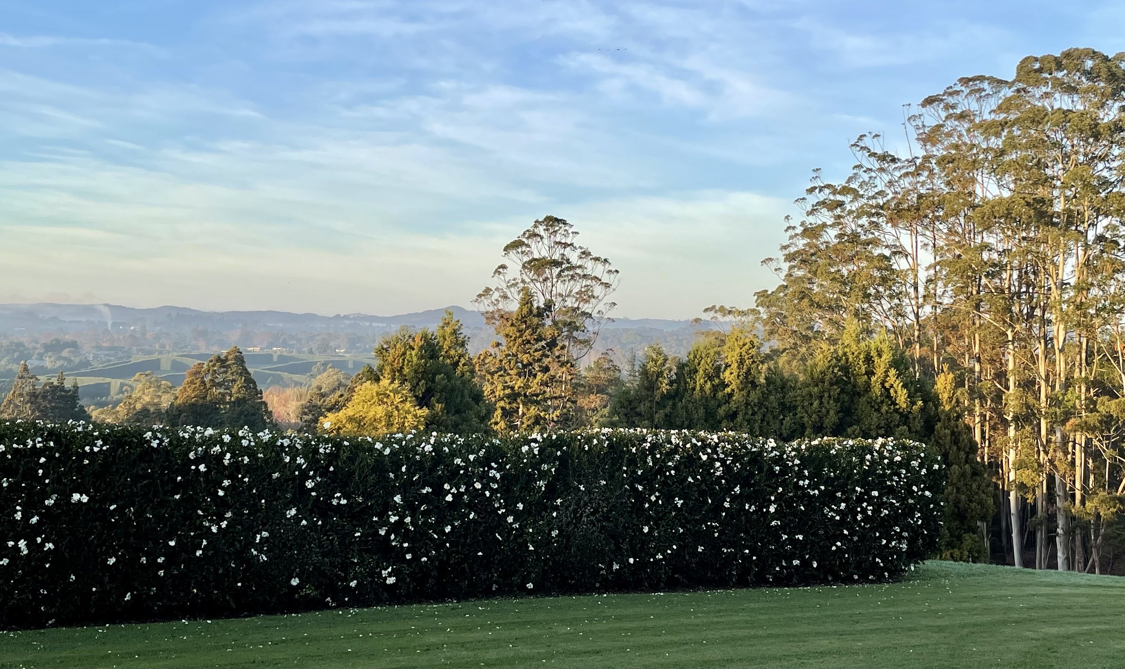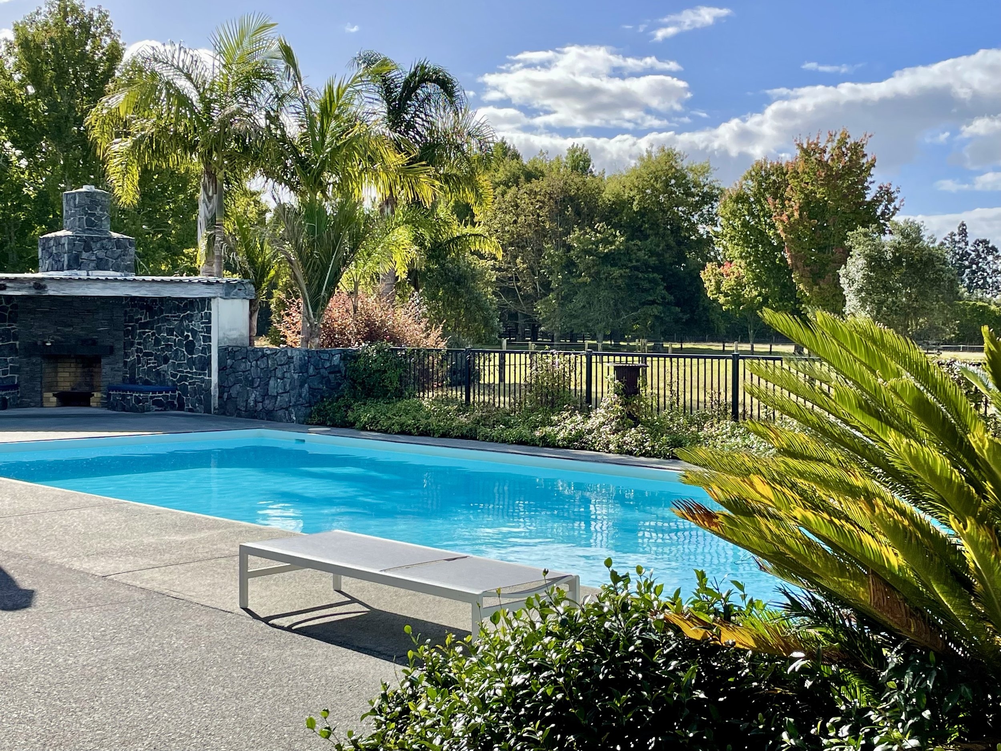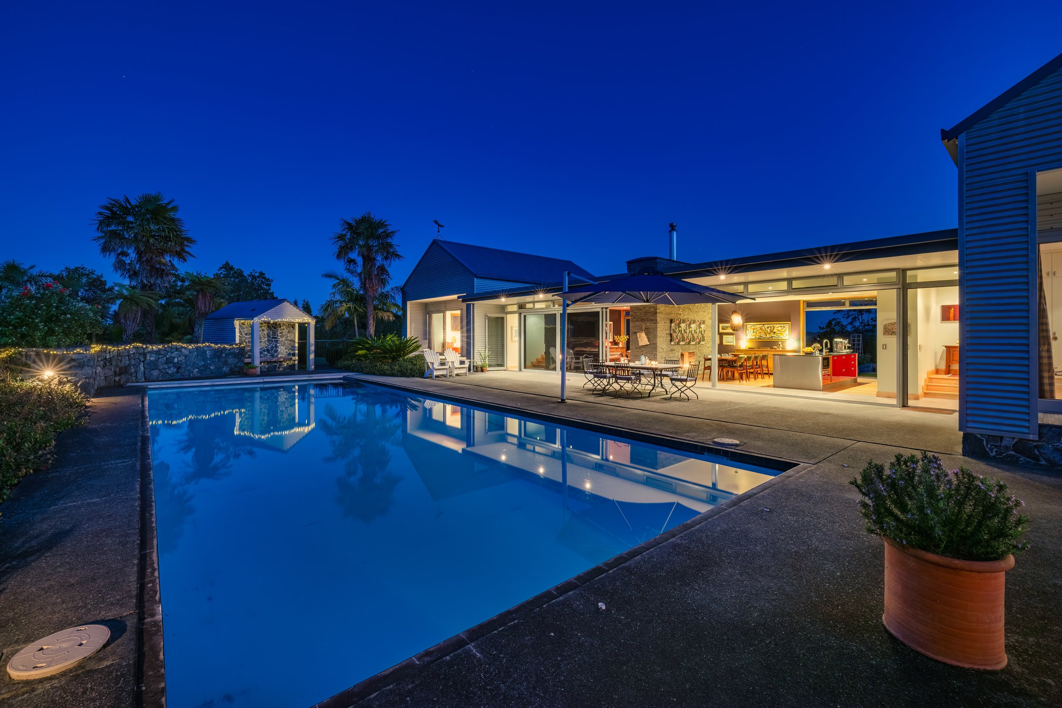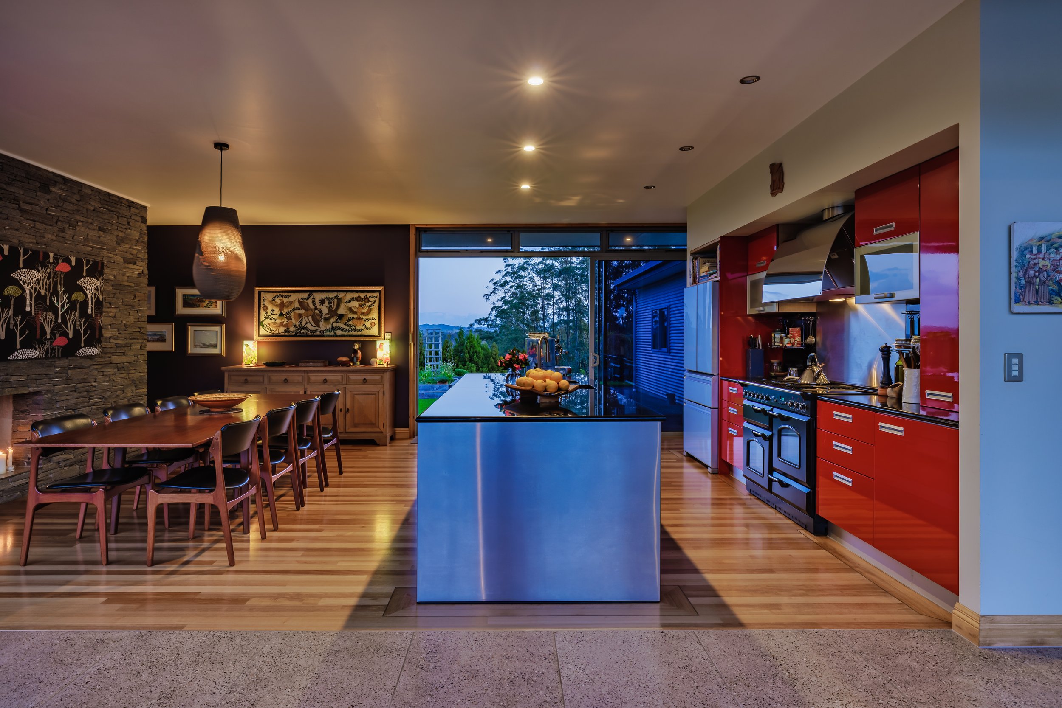
Classic design cues. Modern family living.
The architect has taken inspiration for the House from classic rural design cues — re-interpreted for modern family living — with corrugated steel cladding and a 30º roof pitch. Two north facing pavilions are located at each end of the residence and are linked by open plan lounge, dining and kitchen areas.
The master suite is located in the east pavilion and features a large double bedroom, a walk-in wardrobe, a study/sitting-room, ensuite bathroom (shower, spa bath, vanity), separate toilet and a walk-in linen/storage room. These spaces open via a 2.2m high (lockable) glass slider to a private hardwood deck and the pool area. In the west pavilion there are two large double bedrooms, a 4-bed bunk room, a bathroom, a family/guest lounge and large laundry. The bedrooms and bunk room have built-in wardrobes and drawers, the bunk room has four built-in bunks. The family/guest lounge has a built-in bookcase and wood burner with wetback. The laundry, with floor to ceiling storage cupboards and granite bench top, connects with the internal double garage. The two double bedrooms open via separate 2.2m high (lockable) glass sliders to a private hardwood deck and the pool area.
The slightly elevated floors in both pavilions feature solid recycled timber boards with Italian tiles in the bathrooms. The exterior joinery is a combination of metal exterior and hardwood interior frames with laminated safety glass. Bespoke removable hardwood-framed insect screens can be fitted during summer months to opening windows in each bedroom, as well as in the family lounge and master bathroom. Both pavilions have 2.7m ceiling heights, recycled native hardwood door frames and skirting boards — with solid wood doors and designer hardware.
The open-plan lounge, dining, kitchen areas feature 2.7m floor-to-ceiling glazing on both the north and south elevations. Super size stacking glass sliders provide (lockable) access to the pool area (to the north) and gardens (to the south). Above these glass sliders are 18 smaller motorised windows — 10 with fitted insect screens — offering precise air flow control throughout the year. Flooring in the open plan area is hardwood boards with contrasting inlay details.
The main lounge is visually separated from the kitchen and dining areas by a floor-to-ceiling stone feature wall, open around two sides, with a central double-sided fireplace and wood burner. The Italian manufactured kitchen cabinetry features a 3.3m long island with granite bench top, double sinks, large British 'Leisure' gas/electric range and Bosch dishwasher. A separate pantry provides further bench and cupboard space.
The House faces directly north to the sublime 15m salt water swimming pool and huge patio area with outdoor fireplace and built-in seating, and south to the kitchen garden and infinity lawn — with expansive views over the river valleys and treetops.
The House has a dedicated ~20,000 litre concrete water tank. Water is triple filtered via a Hydronix high flow unit (20 micron and 1 micron polymer filter blocks plus Ultra Violet treatment). A 1 micron carbon block is interchangeable with the 1 micron polymer block. A recently installed wastewater system is shared with the Bungalow.
We receive high speed Internet access via a 5G wireless modem with connection speeds of ~600mbps down and ~50mbps up.
In summary
273 sqm (approx.)3 x double bedrooms1 x bunk room (4 built-in bunks), or additional bedroom/office/gym2 x bathrooms2 x lounge rooms1 x study or sitting roomOpen plan dining/kitchen & walk-in pantrySeparate laundry roomGlass sliders and stackers are (stamped as) laminated safety glassDouble internal full height garage & built-in storageElectrical: RCD circuits, Halogen & LED lighting, 3-phases (1 used)Heating: Wagener Sparky 7kW, Yunca Hobson 16kW & wetbackOutside built-in fireplace with covered seating area15m x 5.5m in-ground concrete salt water poolPool shed (matching the house style)Screened washing line area & wood shedCCC house 2003, pool 2008, wastewater 2019Pool inspection certificate 2022View/download floor plan


